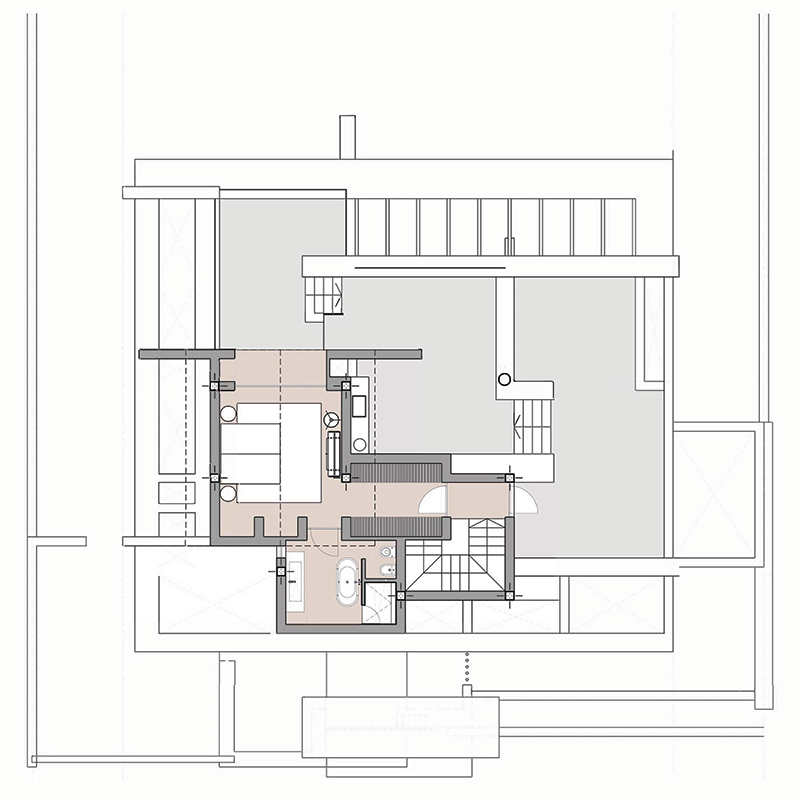La Nova - El Paraíso

MODERN 5-BEDROOM VILLA FOR SALE INEL PARAÍSO, NEW GOLDEN MILE, MARBELLA
Tucked away in the serene residential enclave of El Paraíso, this stylish contemporary villa offers refined living on Marbella’s New Golden Mile, just minutes from Puerto Banús, San Pedro, and Estepona.
Spread across three levels, the villa combines minimalist architecture with comfortable luxury.
The main floor features an inviting open-plan living and dining area, seamlessly connected to a designer German kitchen with top-of-the-line finishes.
Floor-to-ceiling sliding doors open out to expansive terraces with both shaded and sunny areas for lounging and al fresco dining, overlooking the private garden and swimming pool.
The home includes five spacious en-suite bedrooms and a guest toilet, all with wood flooring, underfloor heating, and electric blinds, creating a warm yet sophisticated ambiance throughout.
The lower level offers a large multi-functional space with potential for a home cinema, gym, games room, or additional guest rooms, offering flexible living solutions.
Outside, the landscaped garden is ideal for entertaining or relaxing in total privacy.
The property also features covered parking for two vehicles and is offered fully furnished and turnkey.
Perfectly located and impeccably finished, this villa is ideal as a permanent residence, luxury holiday home, or rental investment in one of Marbella’s most established neighbourhoods.
€2,485,000
Video Tour
Accommodation
5
Bedrooms
5
Bathrooms
394m²
Built Interior
278m²
Terrace
806m²
Plot

Features
Living room
Kitchen equipped
Balcony
Basement
Covered terrace
Laundry room
Study room
Utility room
Air conditioning
Automatic irrigation system
Electric blinds
Fitted wardrobes
Marble floors
Private terrace
Video entrance
Alarm
Satellite TV
Water tank
Barbecue
Double glazing
Fireplace
Solar panels
Telephone
Wooden floors
Unfurnished
Garden view
Pool view
Country view
Street view
Mountain view
Transport near
Beachside
Amenities near
Close to schools
Floor Plans
Gallery


















Location
© Copyright : La Nova 2025

